While many architects develop a unique style that allows their buildings to be instantly identified, Jean Nouvel continually defies easy classification. Nouvel studied at Paris’s École nationale supérieure des Beaux-Arts and early in his career he helped found the Mars 1976 architectural movement and the Syndicat de l’Architecture, the country’s first labor union for architects. In 1987, Nouvel gained international recognition following the completion of the innovative Institut du Monde Arabe in Paris. The architect founded his current firm, Ateliers Jean Nouvel, in 1994, and in 2008 he was awarded the Pritzker Prize for his experimental and boundary-pushing designs, which frequently combine high-tech advancements and brilliantcolors. Nouvel continues to produce structures that surprise, and he is due to complete several major projects over the next few years, including New York’s 53W53 tower, Louvre Abu Dhabi, and the Qatar National Museum.
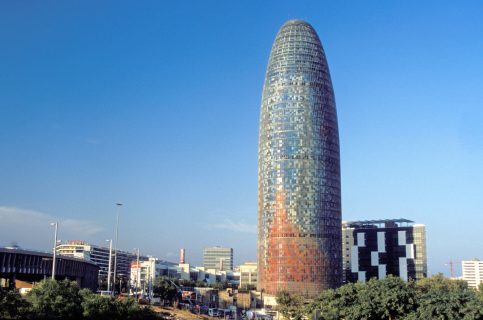
Inspired by a geyser, Barcelona’s shimmering Torre Agbar was completed in 2005 and is sheathed in a layer of painted aluminum topped with over 59,000 sheets of glass.
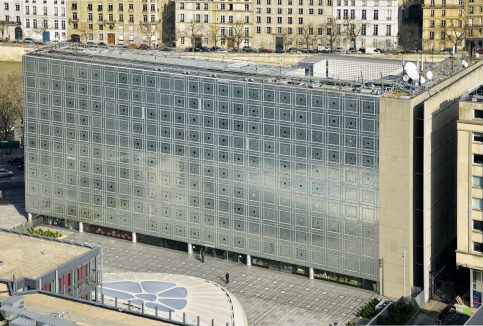
The exterior of Nouvel’s Institut du Monde Arabe, which opened in Paris in 1987, is remarkable for its brise soleil made up of 240 light-sensitive apertures. This feature was inspired by traditional moucharabies (projecting oriel windows or enclosed balconies) used in Islamic architecture.
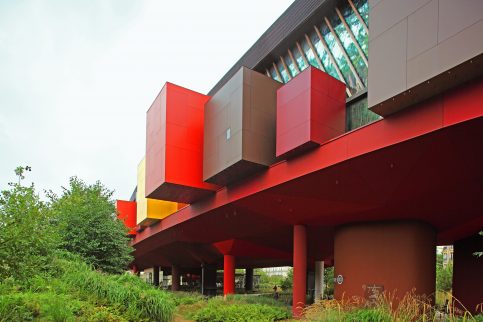
Nouvel conceived a colorful complex for Paris’s Musée du quai Branly, including a sprawling exhibition space, which houses over 300,000 artifacts and artworks from Africa, Asia, Oceania, and the Americas. One side of the façade is clad in red louvers, while boxlike galleries protrude from the northern exterior.
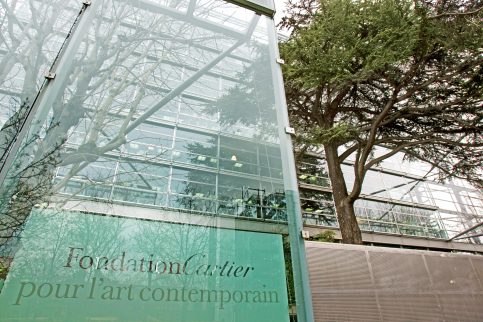
The glass façade of Paris’s Fondation Cartier extends past the frame of the building, creating an interplay between the structure and the surrounding landscaping.
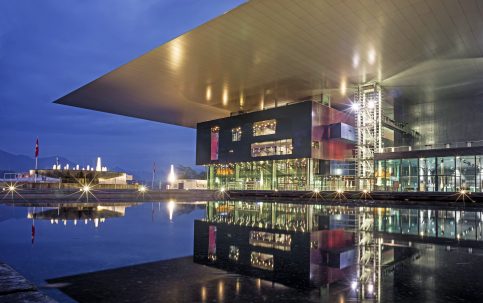
KKL Lucerne, a multiuse cultural building and convention center in Switzerland, sits on the bank of Lake Lucerne and appears to extend over the water. Two water channels divide the structure into three parts, which are connected by the roof.
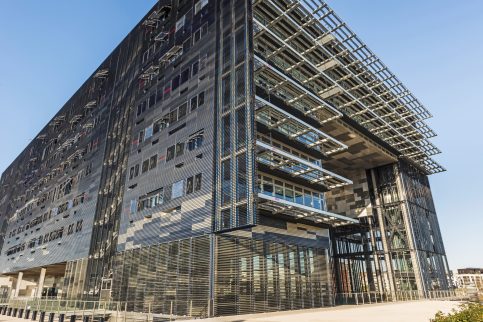
Nouvel designed the new Hotel de Ville, or city hall, for the French town of Montpellier, working in collaboration with local architect François Fontès. Located in the Port Marianne district along the Lez river, the building is awash in shades of blue and was completed in 2011.
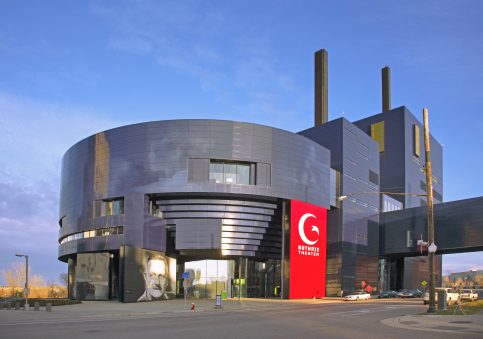
The design for Minneapolis’s Guthrie Theater was inspired by the city’s industrial past and its proximity to the Mississippi River and St. Anthony Falls. The complex, which was completed in 2006, includes three stages, two restaurants, a café, and a bar.
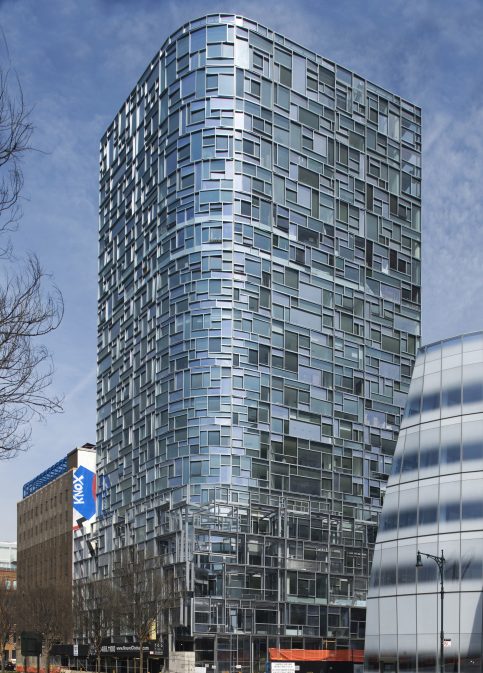
Nouvel’s 100 11th Avenue residential tower, in New York City, is located on the corner of 19th Street, and is covered in more than 1,600 panes of glass, creating a textured curtain wall.
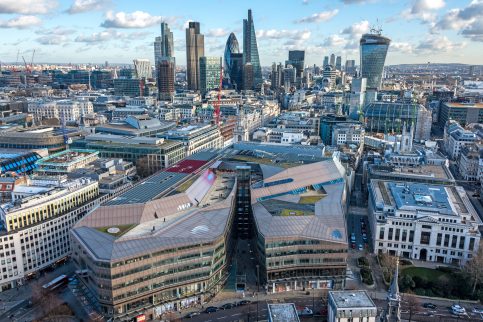
For the One New Change complex in London, Nouvel wanted to design a structure that would engage with Christopher Wren’s landmark St. Paul’s Cathedral, which is located adjacent to the new office and shopping center. The building features modern arcades and a roof terrace with 360-degree views of the city and the cathedral.
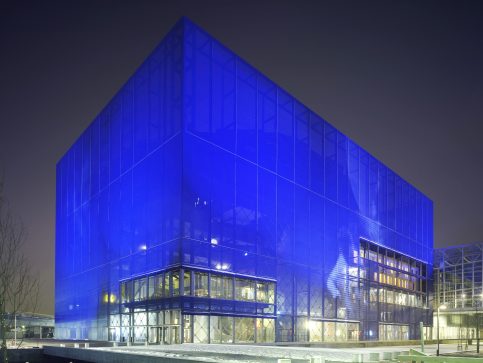
Nouvel’s DR Koncerthuset (concert hall) was completed in 2009 in the Ørestad area of Copenhagen. The building’s four theaters were designed with the help of Japanese acoustics expert Yasuhisa Toyota.
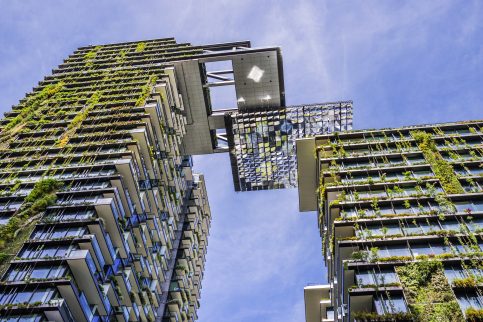
Completed in 2014, One Central Park in Sydney, Australia, includes two towers with vertical landscapes created by botanist Patrick Blanc. The 34-story residential tower is distinguished by a cantilever with a motorized heliostat that shines light onto the park below.

You must be logged in to post a comment Login