In this installment of the Unique Homes in Japan series, we feature a home in Osaka prefecture, Japan whose structure and design is a harmonious blend of traditional Japanese woodcraft, storehouse building techniques and Islamic architecture.
The form of this home, designed by Kazuya Morita Architecture Studio, truly follows from how the client wanted the space to function.
The home’s owner has a substantial collection of books on the subject of Islamic history and requested that the architects create a building which would maximize both storage and exhibition space for his collection.
The design concept for the basic structure of the house comes from kumiko, Japanese woodcraft, which was first used to decorate the temples of Kyoto 400 years ago. Kumiko is a woodworking technique where wood pieces are painstakingly assembled together to make intricate grid designs. No nails or joints are used. Instead, thinly slit wooden pieces are inserted into grids, which create the tension which holds the whole structure in place.
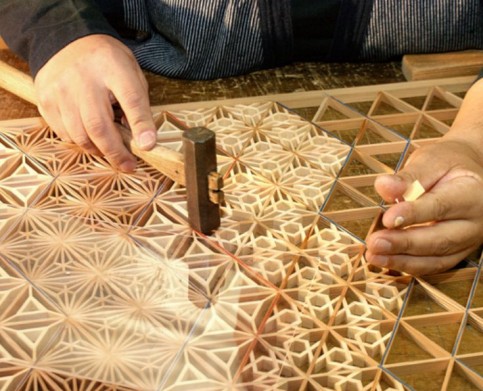
Similarly, Kazuya Morita designed a lattice structure made from 25mm (about .98 inches)-thick laminated pine board for the book shelves. Each shelf measures 360mm in height by 300mm in width by 300mm in depth (about 14 inches by 12 inches by 12 inches).
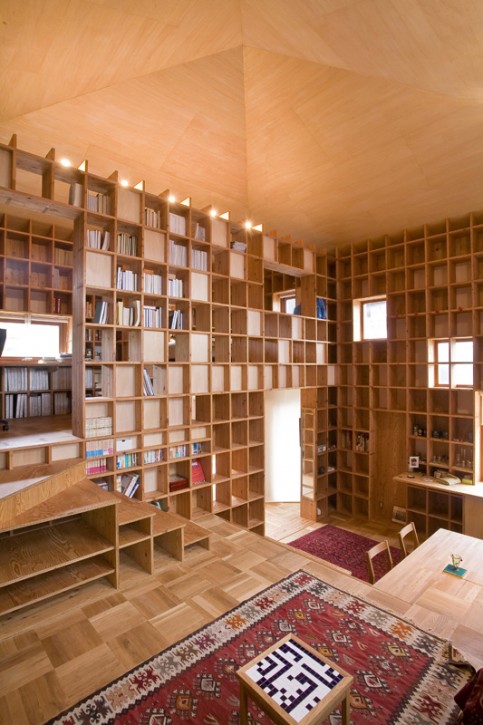
A panel of plywood board nailed onto each shelf serves to provide structural integrity against an earthquake. All the windows and panels in the house were also placed to maximize the whole structure’s resistance against earthquakes.
The interlocking laminated pine board for the shelving was precisely pre-fabricated then assembled on-site.
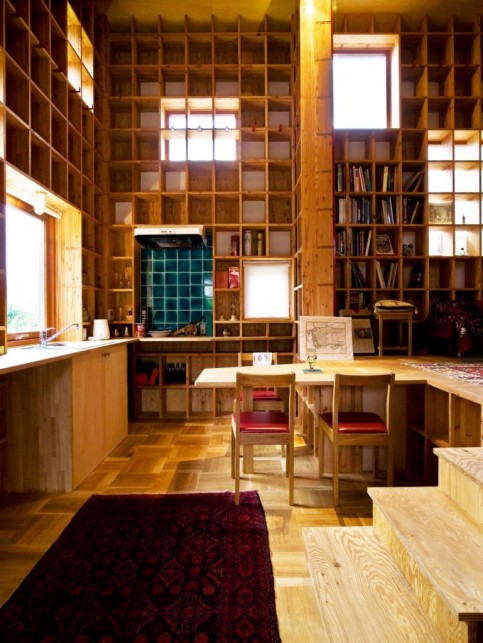
Elements of Islamic Architecture
All of the architectural elements (including the stairs, windows, desks and chairs) were also designed based on the dimensions of the book shelves, with the aim of achieving geometrical harmony, which the architect explains is fundamental to Islamic architecture.
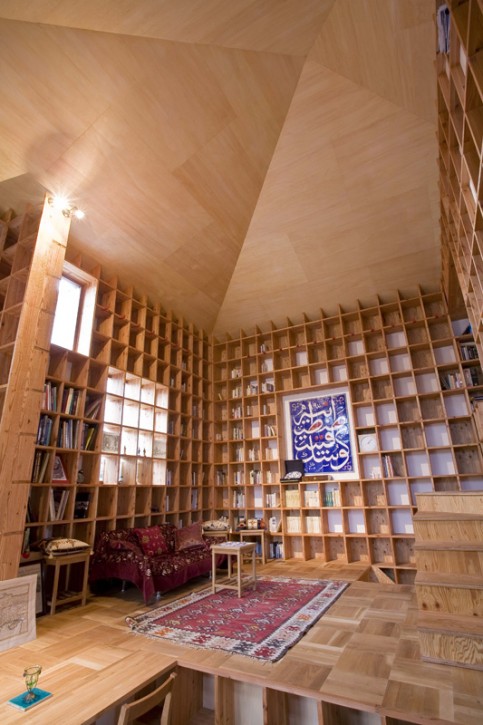
By design, the pyramid-shaped roof also echoes the dome shape of a mosque. Similar to the panels for the bookshelves, the roof panels were also pre-fabricated and assembled on site. The completed roof has a thickness of only about 230mm (about 9 inches).
The architect explains that the calligraphy in the lead photo (at the top of the article) is written in Arabic but the language is Japanese for “kun-pu-tei,” meaning “Istanbul House,” which is the name of house. Turkish greetings are written out in the smaller calligraphy.
Insulating with Traditional Japanese Storehouse Building Techniques
As the architect explains, traditional building techniques were also used to make the residence (and its valuable contents!) fire-resistant and insulated.
“In addition to its unique structure, the outer wall employs the construction techniques of a traditional Japanese storehouse Dozou. The bamboo net wall foundation layer was attached to the lattice structure and the clay and straw mixture was applied to the foundation by the trowel. Then the red cedar panels forms exterior wall. The interior clay wall was finished with white plaster. These techniques are in accordance with urban fireproofing specifications, as well as maintaining a suitably humid environment for the storage of books.”
The unassuming exterior appearance of the house belies the large amount of storage space and spaciousness of the interior.
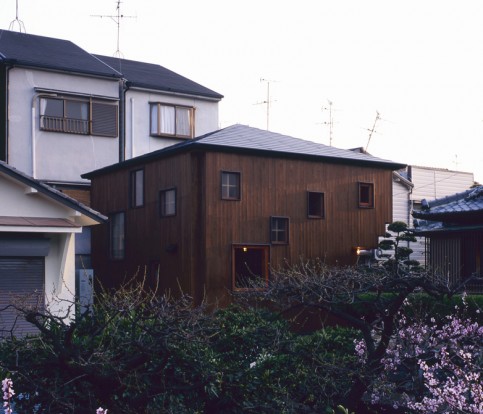
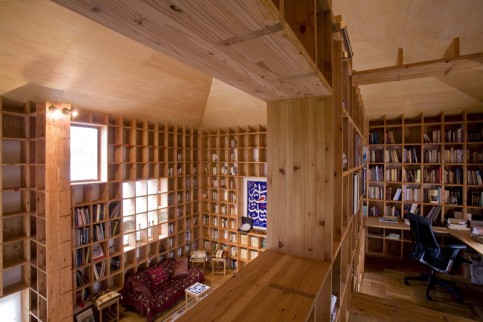
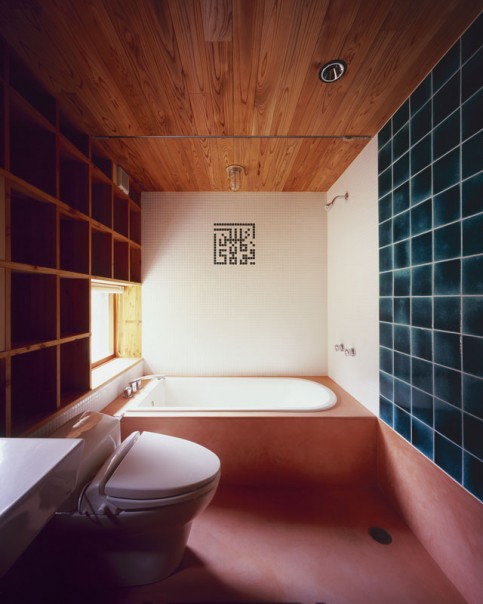

You must be logged in to post a comment Login